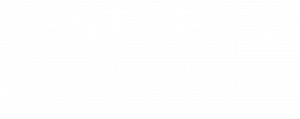


Listing Courtesy of: CRMLS / Century 21 Discovery / Shonnie Jones - Contact: 714-420-7470
4823 Dunrobin Avenue Lakewood, CA 90713
Sold (23 Days)
$815,000
MLS #:
PW24075012
PW24075012
Lot Size
5,033 SQFT
5,033 SQFT
Type
Single-Family Home
Single-Family Home
Year Built
1950
1950
Style
Mid-Century Modern
Mid-Century Modern
School District
Long Beach Unified
Long Beach Unified
County
Los Angeles County
Los Angeles County
Listed By
Shonnie Jones, DRE #01700583 CA, Century 21 Discovery, Contact: 714-420-7470
Bought with
Jose Martinez, Homesmart, Evergreen Realty
Jose Martinez, Homesmart, Evergreen Realty
Source
CRMLS
Last checked Apr 19 2025 at 12:50 AM GMT+0000
CRMLS
Last checked Apr 19 2025 at 12:50 AM GMT+0000
Bathroom Details
- Full Bathroom: 1
Interior Features
- All Bedrooms Down
- Bedroom on Main Level
- Ceiling Fan(s)
- Galley Kitchen
- Quartz Counters
- Recessed Lighting
- Laundry: Stacked
- Laundry: Inside
- 6 Burner Stove
- Disposal
- Dryer
- Energy Star Qualified Appliances
- Free-Standing Range
- Gas Range
- Microwave
- Refrigerator
- Washer
- Windows: Blinds
- Windows: Bay Window(s)
Lot Information
- Back Yard
- Front Yard
- Lawn
- Sprinkler System
- Street Level
Property Features
- Foundation: Raised
Heating and Cooling
- Wall Furnace
Flooring
- Vinyl
Exterior Features
- Roof: Composition
- Roof: Common Roof
- Roof: Shingle
Utility Information
- Utilities: Electricity Connected, Natural Gas Connected, Sewer Connected, Water Connected, Water Source: Public
- Sewer: Public Sewer
- Energy: Appliances
Parking
- Door-Multi
- Driveway
- Driveway Level
- Garage
- Garage Door Opener
- Garage Faces Front
- Private
Stories
- 1
Living Area
- 952 sqft
Additional Information: Discovery | 714-420-7470
Disclaimer: Based on information from California Regional Multiple Listing Service, Inc. as of 2/22/23 10:28 and /or other sources. Display of MLS data is deemed reliable but is not guaranteed accurate by the MLS. The Broker/Agent providing the information contained herein may or may not have been the Listing and/or Selling Agent. The information being provided by Conejo Simi Moorpark Association of REALTORS® (“CSMAR”) is for the visitor's personal, non-commercial use and may not be used for any purpose other than to identify prospective properties visitor may be interested in purchasing. Any information relating to a property referenced on this web site comes from the Internet Data Exchange (“IDX”) program of CSMAR. This web site may reference real estate listing(s) held by a brokerage firm other than the broker and/or agent who owns this web site. Any information relating to a property, regardless of source, including but not limited to square footages and lot sizes, is deemed reliable.





Description